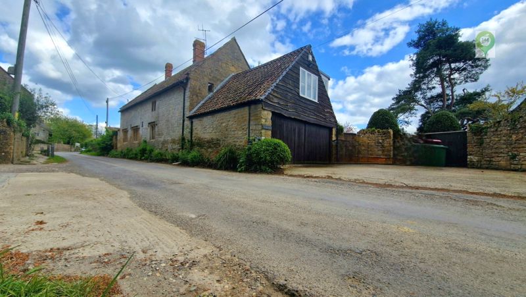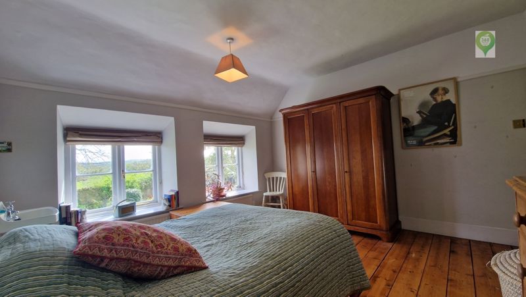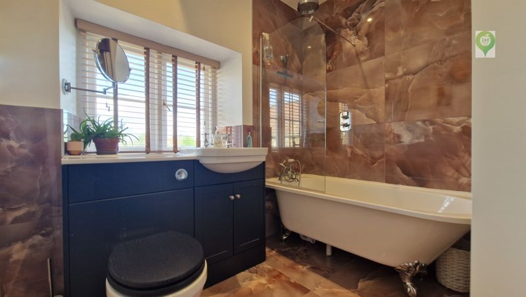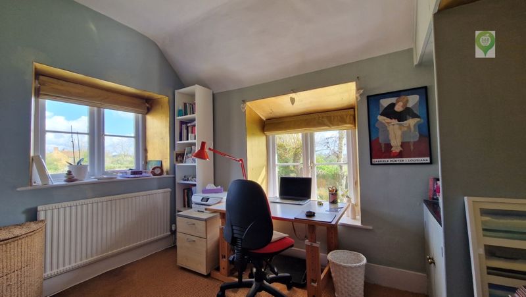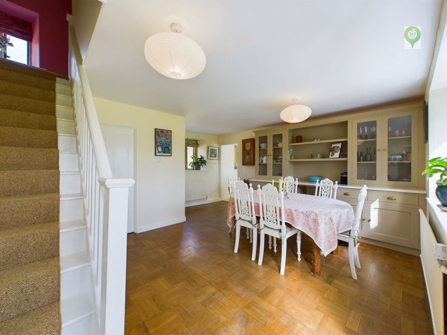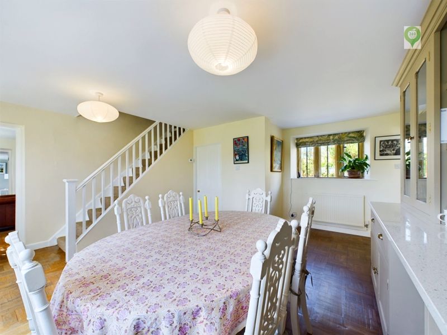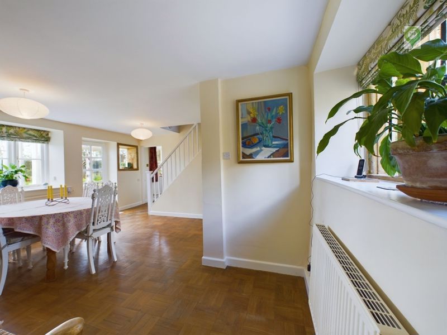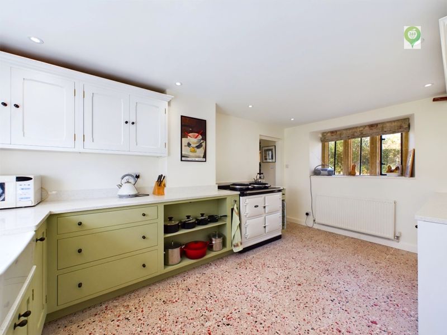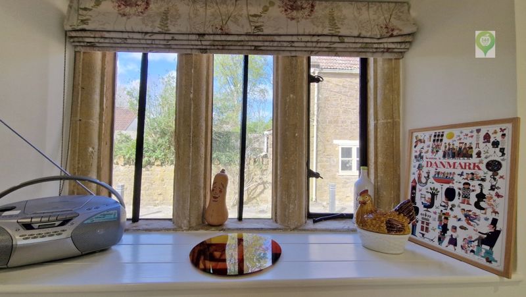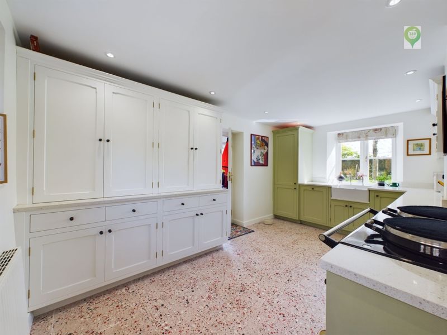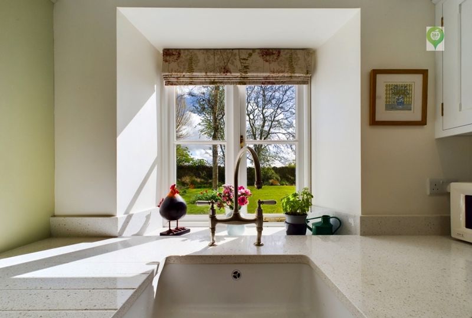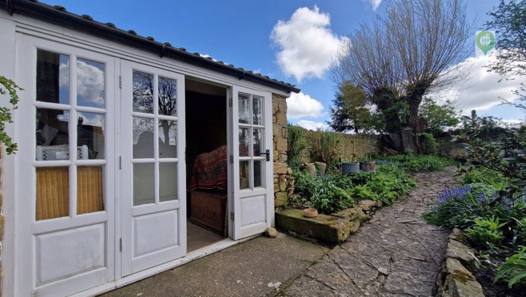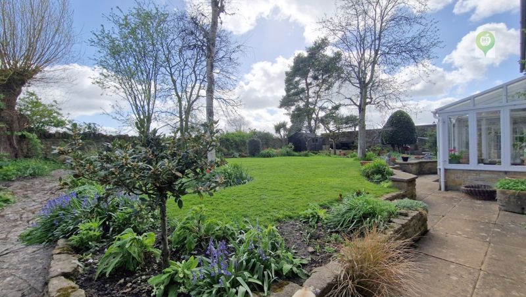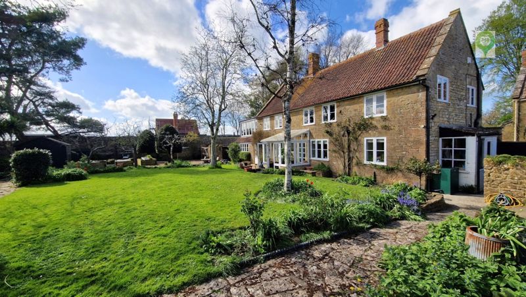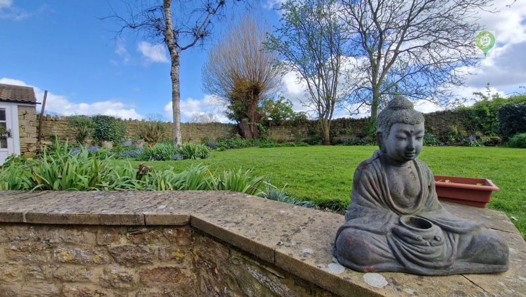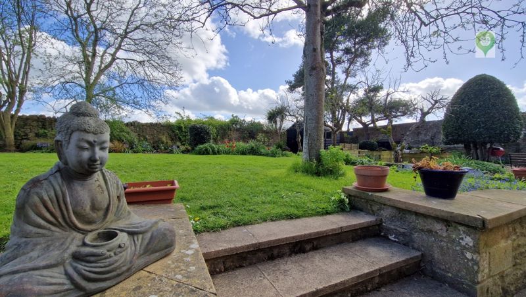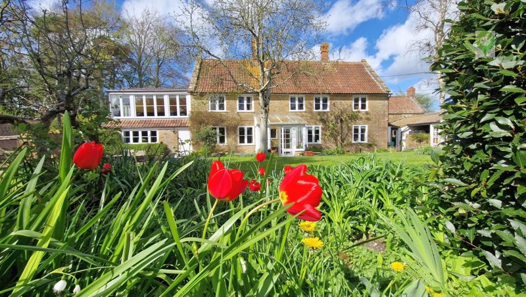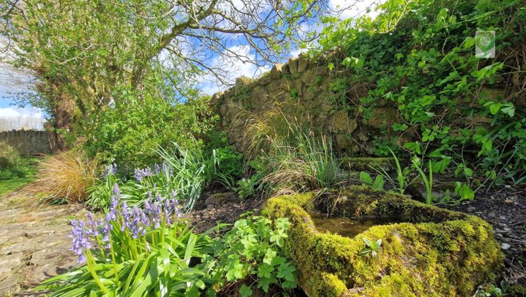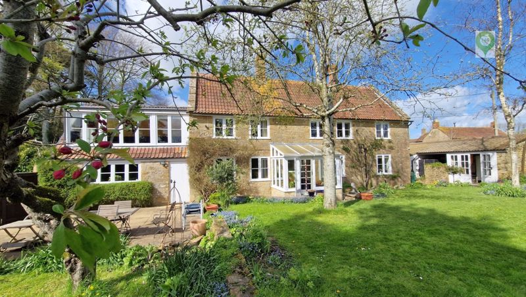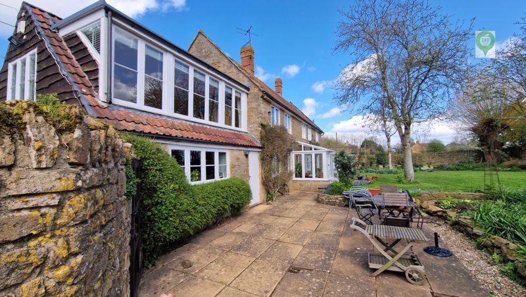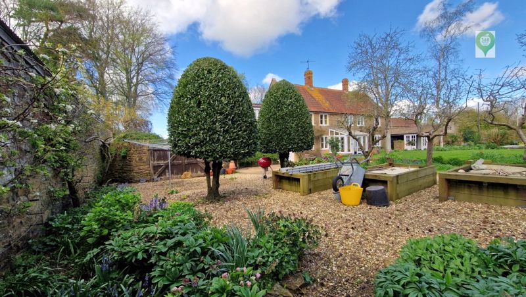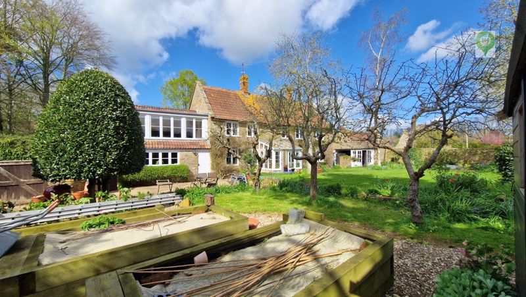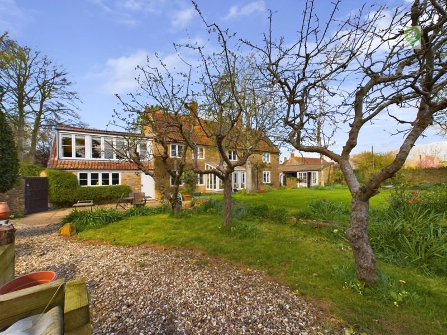Lower Stratton Wigborough, South Petherton £700,000
Please enter your starting address in the form input below.
Please refresh the page if trying an alternate address.
- Grade II Listed 17th Century Residence
- Modernised and Ready to move in
- Enclosed Private Walled Garden
- Spacious Accommodation over 2 Floors
- Orchards Estates - Celebrating 10 years helping you move!
Detached, hamstone, 17th Century Grade II Listed home which is a delight and presents in great condition having been updated by the current owners to create a warm and welcoming space both inside and out. Set within a private gated entrance with initial parking for 3 vehicles, the garden is walled and very very private with a range of useful areas including raised beds, central lawn, a range of mature shrubbery and very handy sheds all with a Southerly aspect. The main house offers 3 spacious reception rooms which are adaptable (4 receptions if you include my favourite, the upstairs viewing gallery room with simply gorgeous views). Upstairs has 3 Bedrooms, two of which are spacious and the third which is more of a home office with dual aspect windows and offering a nice position if you do have get some work done. Also on this floor is the bathroom which is quite an eye-catching feature in itself. Should you wish to visit this fine residence, simply give us a call, we are happy to arrange a viewing at your convenience and you will be met at the property by a full-time member of the team who will be there to answer your questions.
Approach
Set on a quiet road in an exclusive setting of detached hamstone homes, this fine residence offers kerb appeal and practicality with gated access to the right as well as vehicle access over the driveway through large double gated to the garden.
Ground Floor
The main used entrance is the front garden room with inner door welcoming you to the entrance dining hall. This has rear and front aspect windows (as well as a nice high feature window) and distributes with stairs to the first floor with storage under and doors to: Sitting Room: Ideal as a snug with open fireplace and front aspect window. Reception Room: This room was converted to a downstairs space which is very flexible and offers great space. Currently configured as a guest room with Day bed and private entrance if so desired. Kitchen: This has been modernised and offers light, practical storage space and work surfaces with a rear aspect stone mullioned window and a glorious outlook into the garden from the front aspect window. Access Porch: Providing a link from the kitchen to the side access and on to the Laundry Room and garden. WC: This doubles as a large storage space with rear aspect window and WC.
First Floor
Stairs to the landing with natural light provided by a rear aspect low level window and distributing to: Principal Bedroom: A generous room in terms of dimension and light with a small side aspect high window and 2 front aspect windows offering unspoilt countryside views with the Blackdown Hills in the distance. This room also has a walk in wardrobe. Elevated Outlook Room: This is a marvel in that the room has been designed to make the most of the elevation and views. A full set of front facing windows give a view to the garden, the livestock fields to the rear and off to the distance the backdrop of the South Somerset Hills all in a Southerly aspect making this more like a glorified garden room. Bedroom Two: Yet another spacious room, making the most of the natural light with two front aspect windows. Office: A 3rd bedroom or as the current owners prefer, a lovely corner space for a home office with side and rear aspect views, ensuring you have something to catch your eye no matter how tedious the task at hand. Bathroom: This is an eye-catching space with colour marble and matching furnishings. Loft Access: Hatch with recently updated ladder to the attic space which is approx 75% Boarded and has light.
Garden
The rear garden is set out in several areas of use and provides a secure and private walled space which doesn't require a lot of work to maintain whilst offering the benefit of being able to enjoy year round. There is pedestrian and vehicle access to the garden area and a range of stone built and timber built sheds as well as raised beds, ideal for those seeking to grow some home produce. The stone sheds offer a garden room and an outdoor exterior laundry room. A summer house is also set to one side. The garden is slightly raised from the house itself up approx 3 steps and as such the elevation adds to the wonderful outlook from all the rear windows of the house where you can watch many varieties of wildlife as they fly, flutter and busily buzz by.
Additional Information
Freehold Property Grade II Listed Believed to be 17th Century Oil Boiler is approx 2 years old and has been serviced Oil Fired Central Heating and Hot Water Current owners use approx 1,000ltr Oil per annum Mains Water and Electric Klargester Waste System We have been informed that the current owners have renovated and upgraded parts of the roof. The chimney with open fire was last professionally swept in November 2023 Water Metre OFCOM: UltraFast Broadband Available Council Tax Band: F Flood Zone 1: Land within flood zone 1 has a low probability of flooding from rivers and the sea
Click to enlarge
| Name | Location | Type | Distance |
|---|---|---|---|
Request A Viewing
South Petherton TA13 5LP





