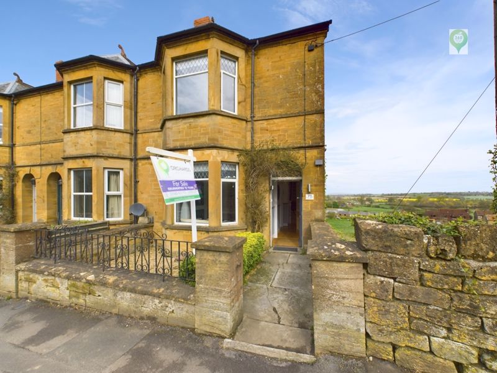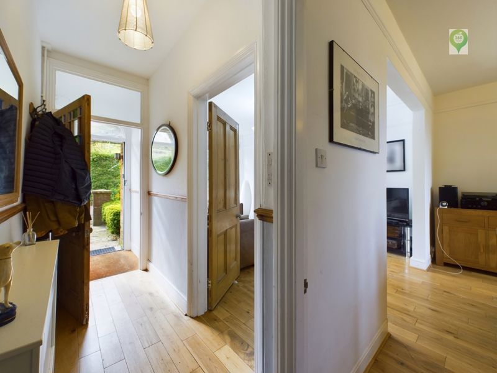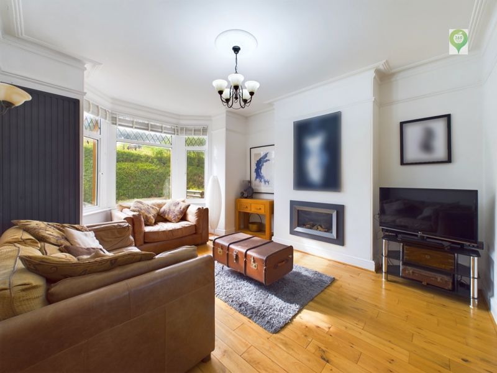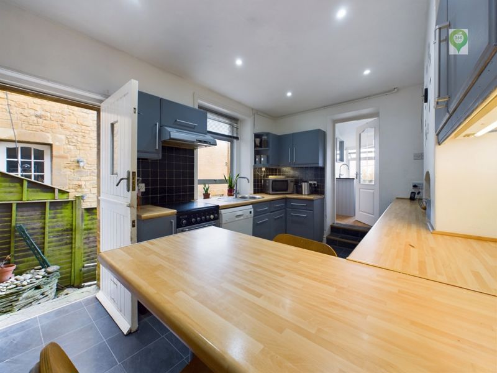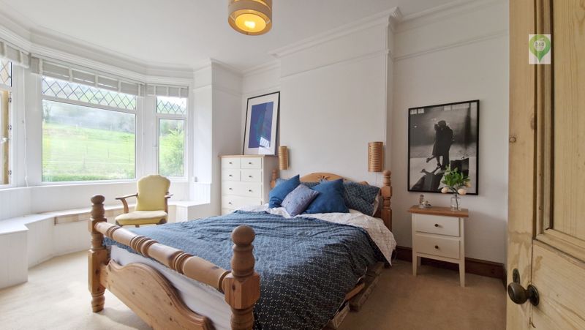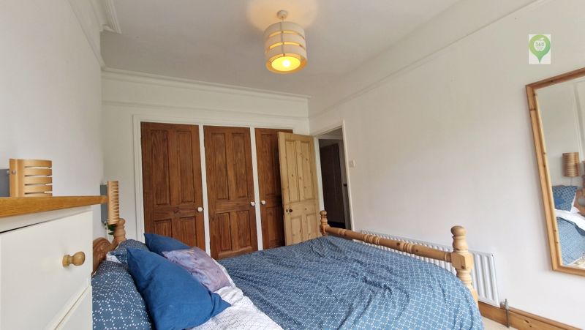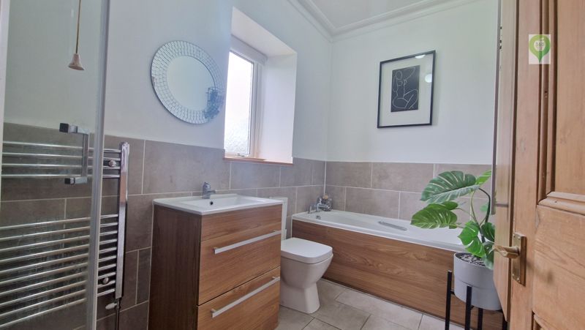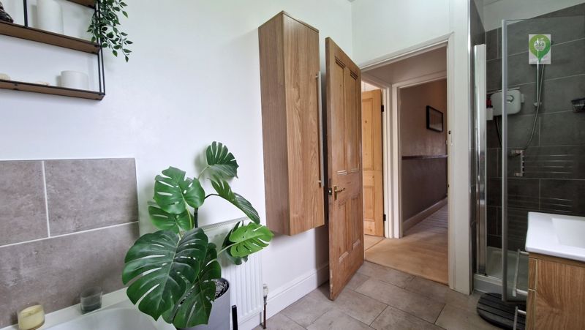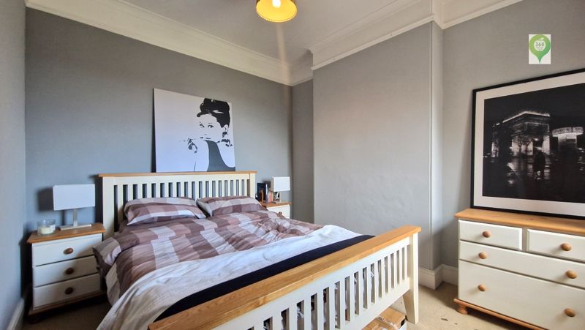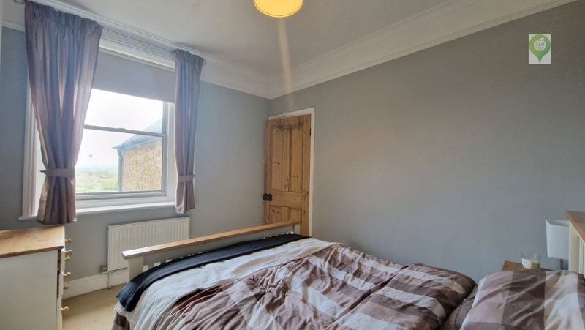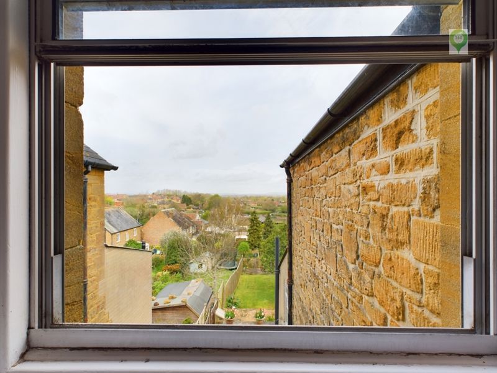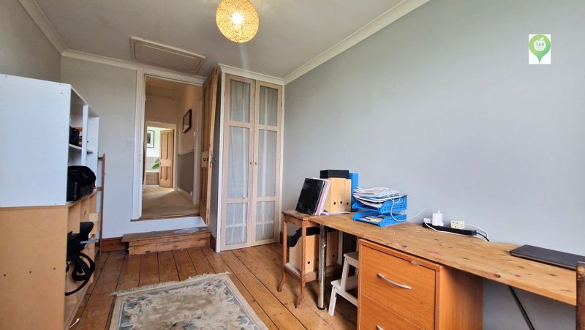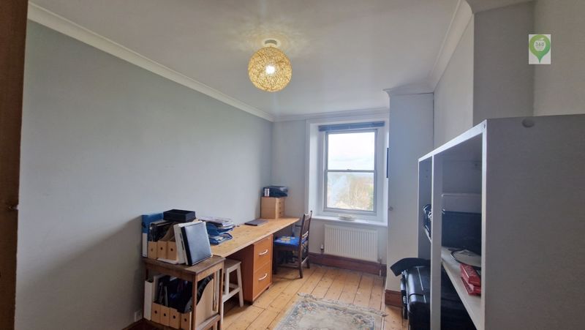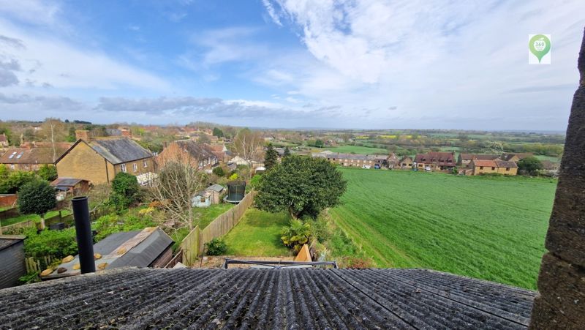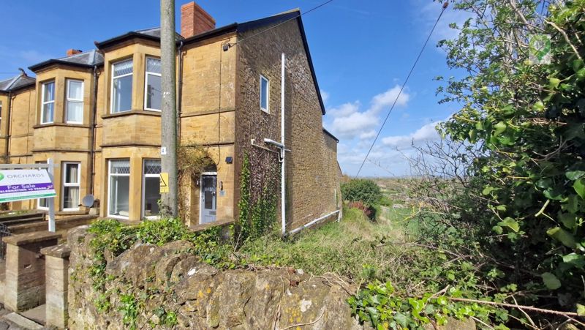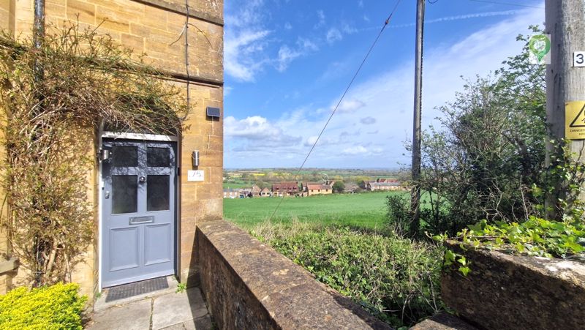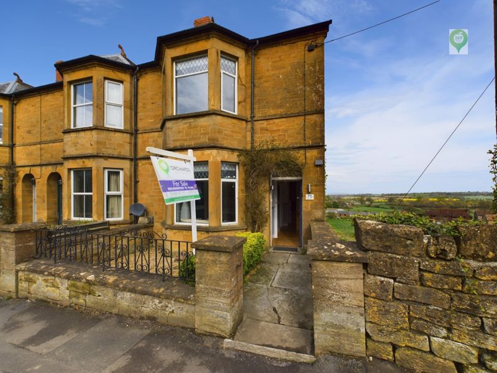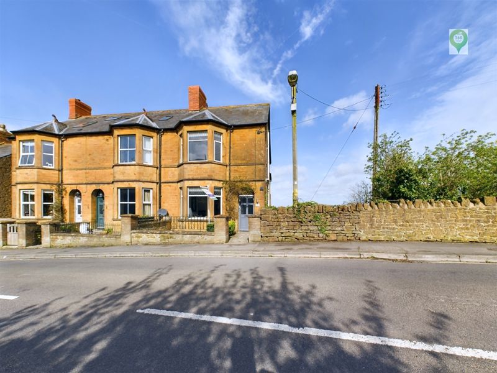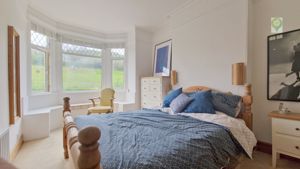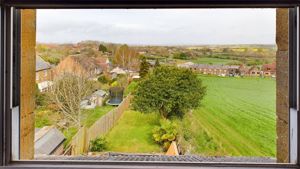High Street, Stoke-Sub-Hamdon £330,000
Please enter your starting address in the form input below.
Please refresh the page if trying an alternate address.
- Edge of the Village Setting
- Hamstone Period Cottage from the Turn of the 19th Century
- Gas Fired Central Heating
- Uninterrupted Views
- Spacious Accommodation
Edge of village property which offers outstanding views to the rear from the elevated position. Set on the seawall of Stoke sub Hamdon bordering Duchy Farmland, this fine Hamstone residence is built over two floors and offers a great location is this up and coming village which is becoming more and more popular with the range of amenities increasing, regular bus service and easy links to main transport links.
Approach
Set on the very edge of the High Street this spacious Hamstone Cottage is set back from the footpath with a front Hamstone wall and wrought iron gate providing access over a flagstone path.
Ground Floor
Initial door to reception cubicle with inner door opening to the hallway which distributes with two doors to the living area and stairs to the first floor. The first door opens to the spacious lounge area with huge front aspect bay windows offering a gorgeous view up to the Ham Hill monument. An archway provides direct access to the dining area to the rear with home office space under the stairs and door to the kitchen which has a breakfast bar and rear access door to the external areas. To the rear of the kitchen is the utility room and separate downstairs WC.
First Floor
A wide landing has additional storage area and loft hatch (the loft has ladder, lighting, boarded and has two windows which would allow extension in to this area which many neighbours have already done). The main bedroom to the front again offers bay windows with outstanding views to Ham Hill over the horse paddock to the front and comes with built in storage. The second bedroom is a good sized double and to the rear is the third bedroom which is currently used as a hobby room. The bathroom has been recently renovated and comes with a separate shower cubicle and side window providing natural light.
Garden
Initial raised terrace area which provides access to the under floor storage area to the rear. The patio offers an outstanding view with lots of afternoon and evening sun. Steps down to secondary patio area which is laid to gravel and then on to the garden which has gentle tiering as the garden drops away. You can access the rear garden through a right of access across several neighbouring houses. There is no right of access to this property apart for servicing of utilities.
Material Information
Freehold Property. Hamstone Cottage built circa 1900 Mains Gas, Water, Drainage and Electricity Gas Fireplace in sitting room has been capped Council Tax Band: C EPC Rating: D (57) Right of access for Water Company to rear in case of utility issue. A water meter can not be fitted, we have been led to understand that the water company have awarded an assessed charge to the current owner based on average usage. Giga Broadband is available, but has not been connected. The property sits within the Stoke sub Hamdon Conservation Zone Flood Zone 1: Land within flood zone 1 has a low probability of flooding from rivers and the sea
Click to enlarge
| Name | Location | Type | Distance |
|---|---|---|---|

Request A Viewing
Stoke-Sub-Hamdon TA14 6PT




















