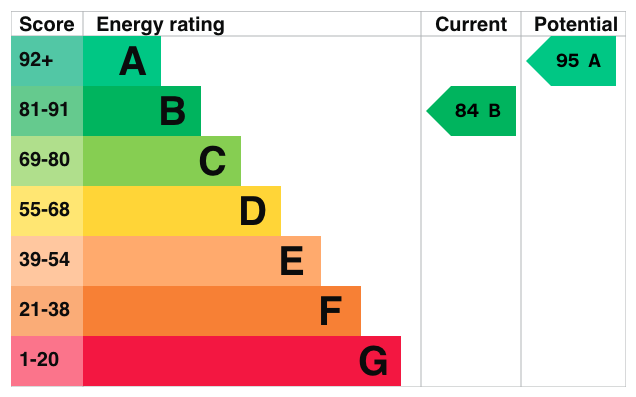Bakers Paddock Broadmayne, Dorchester Offers Over £350,000
Please enter your starting address in the form input below.
Please refresh the page if trying an alternate address.
- Three Bedroom Home
- En Suite Master Bedroom
- Contemporary Kitchen with Integrated Appliances
- Spacious Lounge/Diner
- Downstairs W/C
- Considered Well Presented Throughout
- Front and Rear Gardens
- Off Road Parking for two vehicles
- Constructed in 2017 with an EPC B
- Quiet Cul de Sac location in the popular village of Broadmayne
THREE BEDROOM family home with master EN SUITE, SPACIOUS AIRY living space, CONTEMPORARY kitchen with INTEGRATED APPLIANCES, considered WELL PRESENTED throughout, COUNTRYSIDE VIEWS from the rear GARDEN, situated in the POPULAR village of BROADMAYNE
Description
The property is situated in a peaceful cul-de-sac in the heart of Broadmayne. A beautifully presented three-bedroom semi-detached family home built in 2017 with allocated off road parking for two vehicles and superb countryside views to the rear of the property. A low-level brick wall and timber gate enclose the front garden consisting of lawn, mature shrub and bush borders and block paving. Inside, you are welcomed by a spacious entrance hall and a convenient cloakroom/WC, whilst the contemporary kitchen overlooks the front garden/parking area. The light and spacious open plan lounge / dining room has French doors leading to the garden. The first floor consists of two double bedrooms Master EnSuite, a single and a family bathroom. Outside, this impressive home features an enclosed rear garden bordered by timber fencing on all boundaries. The garden is mainly laid to lawn with a large patio area suitable for outdoor furniture and a BBQ. The rear and side boundary benefit from a raised sleeper flower bed and adjacent to this are two secure timber storage shed.
Entrance Hallway
13' 0'' x 6' 9'' (3.96m x 2.06m)
Front aspect composite front door, doorway to kitchen, doorway to downstairs w/c, doorway to living area, stairs to first first floor and radiator.
W/C
Front aspect double glazed window, low level w/c, sink with chrome mixer tape, splashback and chrome heated towel rail.
Kitchen
10' 7'' x 9' 7'' (3.22m x 2.92m)
Front aspect double glazed window, modern fitted kitchen with a range of wall and base units, complimentary work surfaces, sink & drainer, integrated dishwasher, integrated washing machine, gas hob with wall mounted splash plate and extractor, double electric oven, chrome sink with mixer tap and radiator.
Living Room
17' 0'' x 15' 5'' (5.18m x 4.70m)
Rear aspect patio doors to garden, doorway to under stairs storage cupboard, dado rail with panelling and two radiators.
First Floor Landing
Doorways to the three bedrooms, family bathroom, two built in built in cupboards and radiator.
Master bedroom
12' 8'' x 9' 7'' (3.86m x 2.92m)
Rear aspect double glazed window with countryside views, doorway to ensuite and radiator
En-suite
Side aspect double glazed window, low level w/c, wall mounted basin with splashback, chrome mixer tapes, illuminated mirror, oversized walk in shower, fully tiled with screen, overhead shower, chrome mixer and chrome heated towel rail.
Bedroom 2
9' 8'' x 9' 2'' (2.94m x 2.79m)
Front aspect double glazed window and radiator
Bedroom 3
10' 9'' x 6' 11'' (3.27m x 2.11m)
Rear aspect double glazed window with countryside views and radiator
Family Bathroom
Front aspect double glazed window, pedestal basin with chrome mixer tapes, low level w/c, shower screen, bath with chrome mixer tape, chrome over head shower and chrome heated towel rail.
Click to enlarge
| Name | Location | Type | Distance |
|---|---|---|---|

Request A Viewing
Dorchester DT2 8HD





.jpg)
.jpg)
.jpg)
.jpg)
.jpg)
.jpg)
.jpg)
.jpg)
.jpg)
.jpg)
.jpg)
.jpg)
.jpg)
.jpg)
.jpg)
.jpg)
.jpg)
.jpg)
.jpg)
.jpg)
.jpg)
.jpg)




