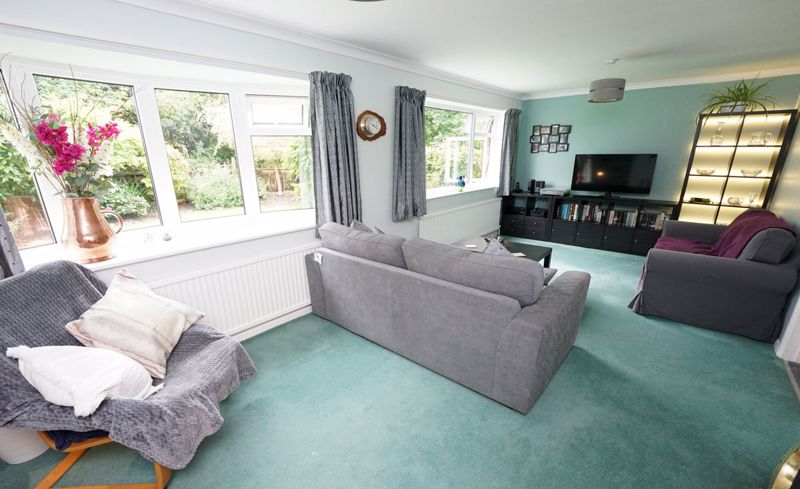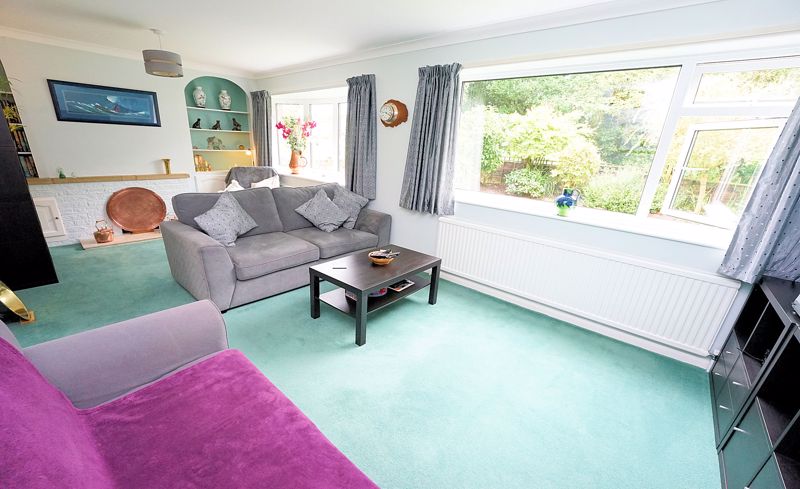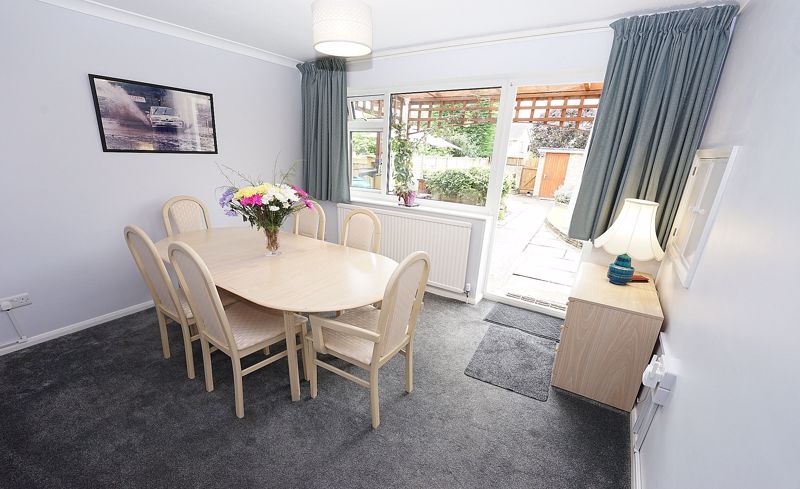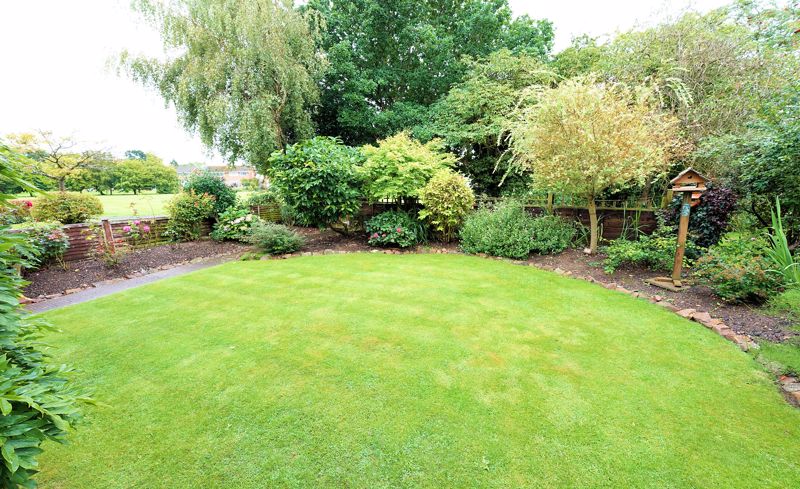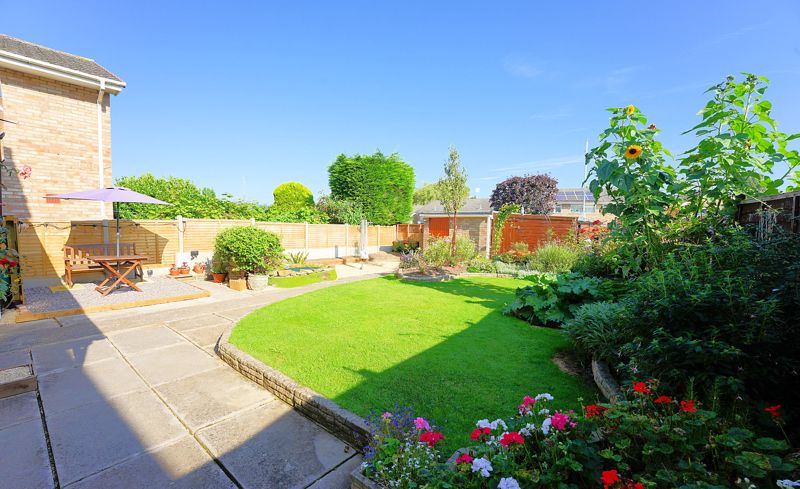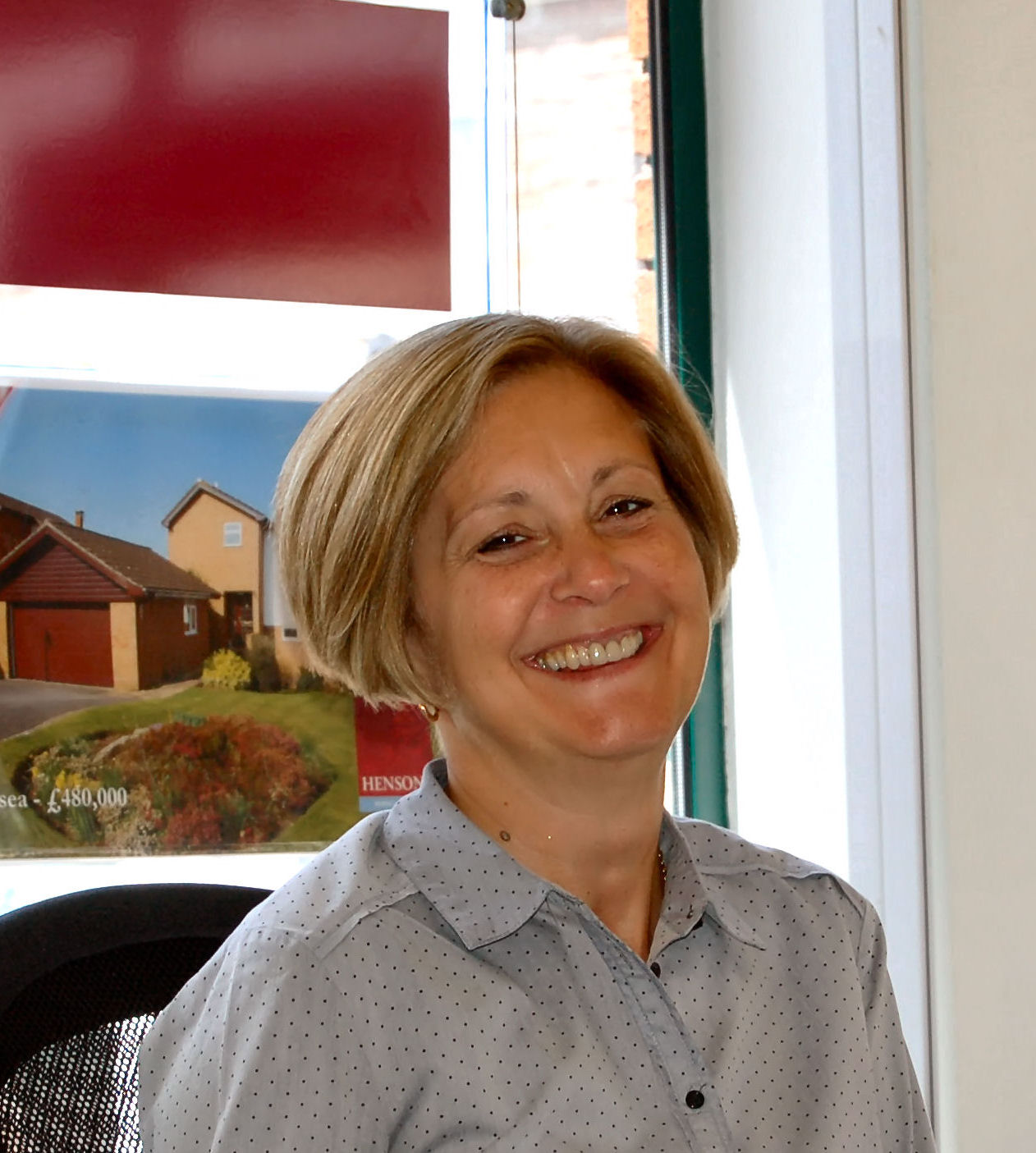Greenslade Gardens, Nailsea £459,950
Please enter your starting address in the form input below.
Please refresh the page if trying an alternate address.
- An ouststanding 4 bedroom detached home
A beautifully presented 4 bedroom detached family home that has been attractively updated and refurbished with many improvements carried out in the last two years including a new kitchen and bathroom. The house enjoys a lovely established setting, adjoining open parkland at the front with a larger than usual private rear garden, a drive and a garage.
This superb property offers an excellent opportunity for those seeking a home in an idyllic, safe position, away from any areas of new development and busy roads. The house stands close to open countryside, less than a mile from the town centre and has good access to local amenities including nearby Kingshill Church School which is less than a 5 minute walk away.
The High Street and pedestrianised shopping centre provide a wide range of facilities with health centres, a leisure centre, supermarkets, cafes and restaurants, while Nailsea also offers the advantage of easy access to the larger centres in the area including the City of Bristol just 8 miles away.
Junctions 19 and 20 of the M5 are both within a 6-mile radius, and a mainline rail connection in the neighbouring village of Backwell provides local and Intercity services, including direct trains to Bristol, Bath and London – Paddington.
The House and Gardens:
The ‘front door’ opens from the garden path to a reception hall featuring a half-return staircase leading to the first floor with storage space beneath. You will find two separate reception rooms, one to either side taking advantage of the outlook to the front and over the private garden at the rear.
The heart of this house lies in its light-filled living room, boasting expansive windows including a deep bow window that offers an outlook to the front and over the open parkland. The overall proportions of the room are superb allowing multiple arrangements of furniture and a fireplace provides a further focal point with arched alcoves to either side.
Opposite the living room, a generous dining room and adjoining kitchen make the most of the outlook over the rear garden creating a seamless flow between indoor and outdoor living. Glazed doors open from both rooms to the larger than usual level rear garden, a real bonus offering plenty of private outdoor space.
The kitchen has recently been completely refurbished with a full range of contemporary-style cabinets giving ample storage space with extensive rolled edge granite effect laminated worksurfaces with over worktop lighting. There is a built-in eye-level combination microwave with a fan oven - grill beneath and an inset induction hob with a concealed illuminated cooker hood above, there is also space and plumbing for a washing machine and dishwasher.
Furthermore, there is scope, if required, to open up the kitchen and dining room to create a full-width open plan kitchen diner leading to the garden and given the size of the rear garden there is also space to extend out into the garden, subject to the necessary consents if even more accommodation is needed.
A cloakroom is also arranged off the reception hall and a further cupboard opposite the kitchen houses a fridge freezer.
The feeling of light and space continues upstairs where the airy, part galleried landing leads in turn to the four evenly proportioned bedrooms with views towards the hillsides of Tickenham and the open parkland. There are two ample double rooms and two good single rooms, one is in fact a small double room with a built-in wardrobe. The family bathroom has recently been updated with a spacious walk-in shower enclosure with a rain head and thermostatically controlled shower. There is a heated towel radiator, a wash basin set in a vanity unit with drawers beneath and a close coupled WC. Another plus point to this property is the almost new gas boiler which is conveniently located in the airing cupboard in the bathroom.
Outside:
The mature gardens at the property are a further feature and certainly stands the house apart from many similarly sized properties with a pretty, enclosed front garden facing a small grove of trees and the open parkland that creates a quiet setting with no passing traffic. The garden is laid to lawn with well tended shaped borders that are stocked with a variety of specimen shrubs and bushes. A garden gate and path lead to the front door and beyond to another gate at the side of the house that opens to the rear garden which is level with good quality timber panel fencing offering a high degree of privacy. The rear garden is again set mostly to lawn with a small ornamental pond, paved and gravelled patio areas and shaped borders planted with a wide variety of flowers and shrubs. A greenhouse is hidden away to one side of the house and a large timber garden shed with light and power adjoins the garage with through access to a storage area at the rear.
A gate at the bottom of the garden opens to the drive that provides parking and the Garage has a roller door, light, power and a personnel door to the rear.
Services & Outgoings:
All mains services are connected. Full gas central heating through radiators. uPVC Double glazing. High speed broadband services are available including Superfast cable broadband with up to 1000mbps downloads. Council Tax Band E.
Energy Performance:
The house has a good rating of C-71 for energy efficiency, which is well above the national average for England and Wales of D-60. The full certificate is available on request by email from This email address is being protected from spambots. You need JavaScript enabled to view it.
The House
A beautifully presented 4 bedroom detached family home that has been attractively updated and refurbished with many improvements carried out in the last two years including a new kitchen and bathroom. The house enjoys a lovely established setting, adjoining open parkland at the front with a larger than usual private rear garden, a drive and a garage.
This superb property offers an excellent opportunity for those seeking a home in an idyllic, safe position, away from any areas of new development and busy roads. The house stands close to open countryside, less than a mile from the town centre and has good access to local amenities including nearby Kingshill Church School which is less than a 5 minute walk away.
The High Street and pedestrianised shopping centre provide a wide range of facilities with health centres, a leisure centre, supermarkets, cafes and restaurants, while Nailsea also offers the advantage of easy access to the larger centres in the area including the City of Bristol just 8 miles away.
Junctions 19 and 20 of the M5 are both within a 6-mile radius, and a mainline rail connection in the neighbouring village of Backwell provides local and Intercity services, including direct trains to Bristol, Bath and London – Paddington.
The House and Gardens:
The ‘front door’ opens from the garden path to a reception hall featuring a half-return staircase leading to the first floor with storage space beneath. You will find two separate reception rooms, one to either side taking advantage of the outlook to the front and over the private garden at the rear.
The heart of this house lies in its light-filled living room, boasting expansive windows including a deep bow window that offers an outlook to the front and over the open parkland. The overall proportions of the room are superb allowing multiple arrangements of furniture and a fireplace provides a further focal point with arched alcoves to either side.
Opposite the living room, a generous dining room and adjoining kitchen make the most of the outlook over the rear garden creating a seamless flow between indoor and outdoor living. Glazed doors open from both rooms to the larger than usual level rear garden, a real bonus offering plenty of private outdoor space.
The kitchen has recently been completely refurbished with a full range of contemporary-style cabinets giving ample storage space with extensive rolled edge granite effect laminated worksurfaces with over worktop lighting. There is a built-in eye-level combination microwave with a fan oven - grill beneath and an inset induction hob with a concealed illuminated cooker hood above, there is also space and plumbing for a washing machine and dishwasher.
Furthermore, there is scope, if required, to open up the kitchen and dining room to create a full-width open plan kitchen diner leading to the garden and given the size of the rear garden there is also space to extend out into the garden, subject to the necessary consents if even more accommodation is needed.
A cloakroom is also arranged off the reception hall and a further cupboard opposite the kitchen houses a fridge freezer.
The feeling of light and space continues upstairs where the airy, part galleried landing leads in turn to the four evenly proportioned bedrooms with views towards the hillsides of Tickenham and the open parkland. There are two ample double rooms and two good single rooms, one is in fact a small double room with a built-in wardrobe. The family bathroom has recently been updated with a spacious walk-in shower enclosure with a rain head and thermostatically controlled shower. There is a heated towel radiator, a wash basin set in a vanity unit with drawers beneath and a close coupled WC. Another plus point to this property is the almost new gas boiler which is conveniently located in the airing cupboard in the bathroom.
Outside:
The mature gardens at the property are a further feature and certainly stands the house apart from many similarly sized properties with a pretty, enclosed front garden facing a small grove of trees and the open parkland that creates a quiet setting with no passing traffic. The garden is laid to lawn with well tended shaped borders that are stocked with a variety of specimen shrubs and bushes. A garden gate and path lead to the front door and beyond to another gate at the side of the house that opens to the rear garden which is level with good quality timber panel fencing offering a high degree of privacy. The rear garden is again set mostly to lawn with a small ornamental pond, paved and gravelled patio areas and shaped borders planted with a wide variety of flowers and shrubs. A greenhouse is hidden away to one side of the house and a large timber garden shed with light and power adjoins the garage with through access to a storage area at the rear.
A gate at the bottom of the garden opens to the drive that provides parking and the Garage has a roller door, light, power and a personnel door to the rear.
Services & Outgoings
Services & Outgoings:
All mains services are connected. Full gas central heating through radiators. uPVC Double glazing. High speed broadband services are available including Superfast cable broadband with up to 600 mbps downloads. Council Tax Band E.
Energy Performance:
The house has a good rating of C-71 for energy efficiency, which is well above the national average for England and Wales of D-60. The full certificate is available on request by email from info@hbe.co.uk
Click to enlarge
| Name | Location | Type | Distance |
|---|---|---|---|

Request A Viewing
Nailsea BS48 2BJ






