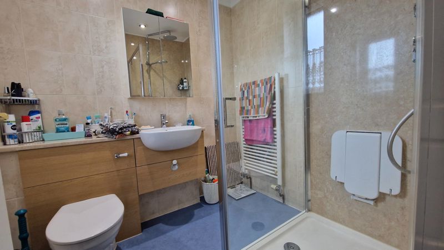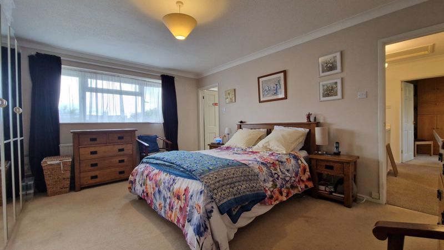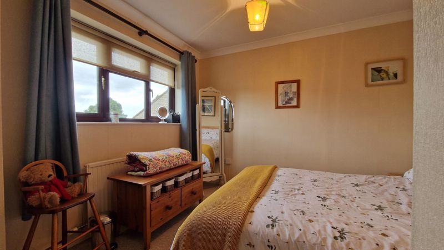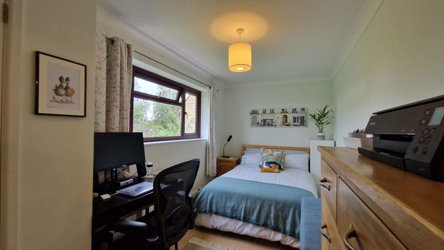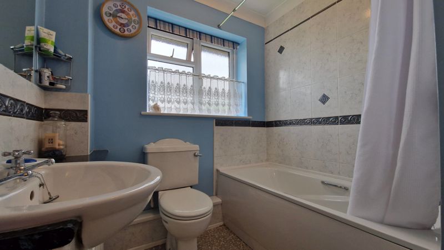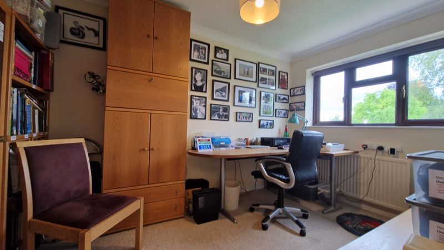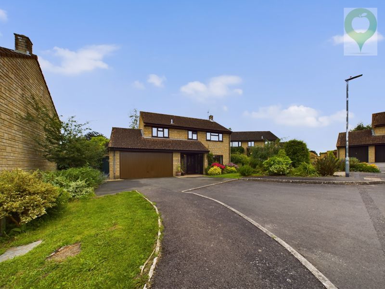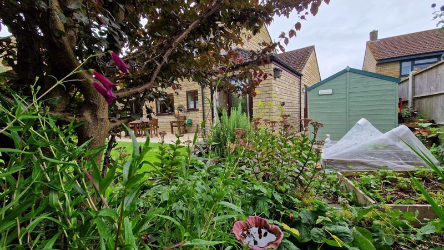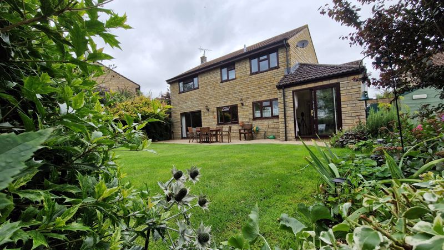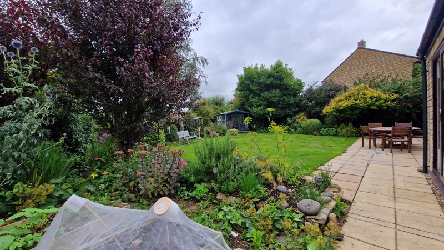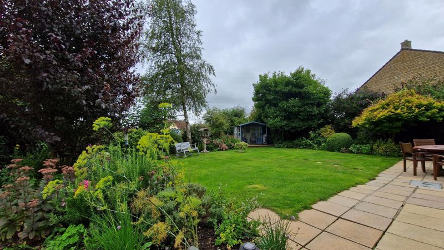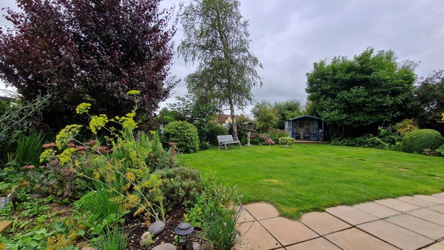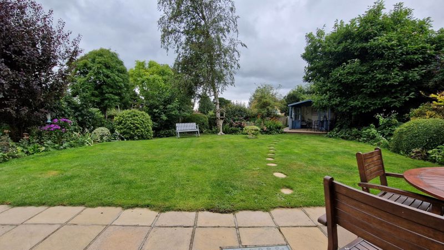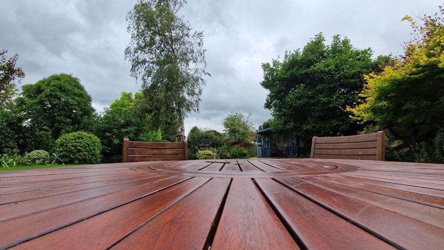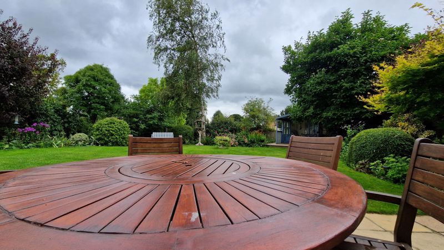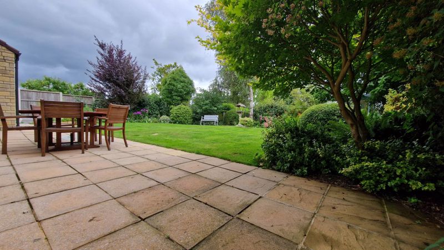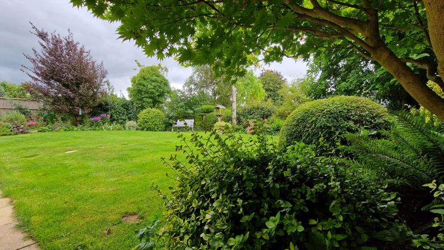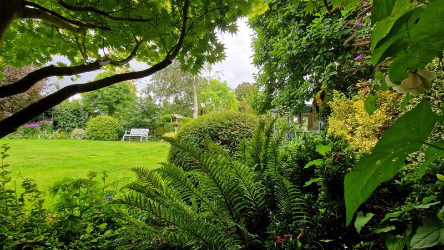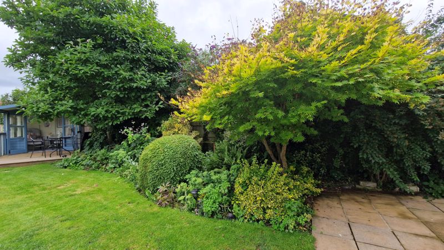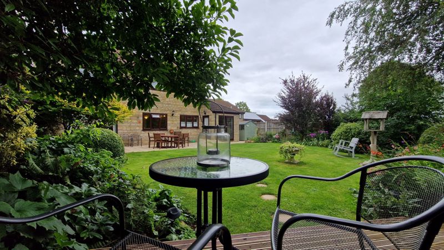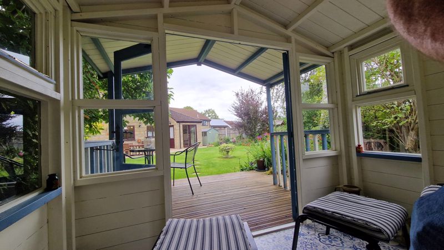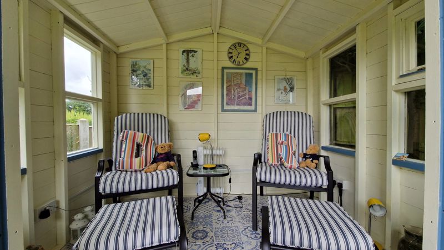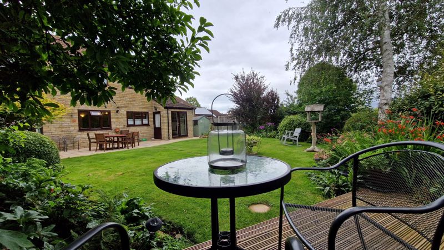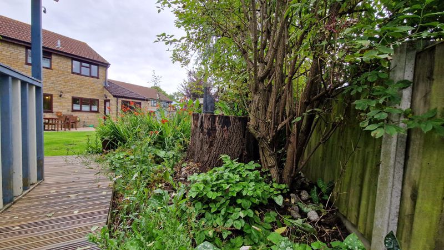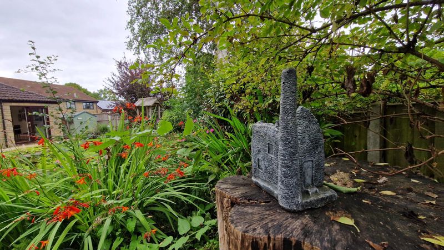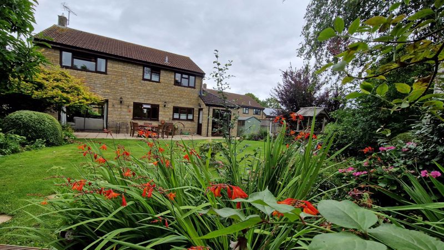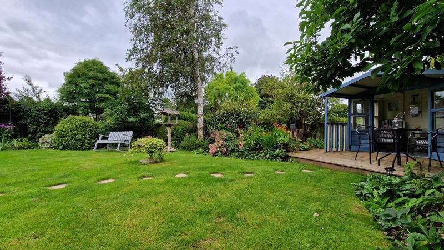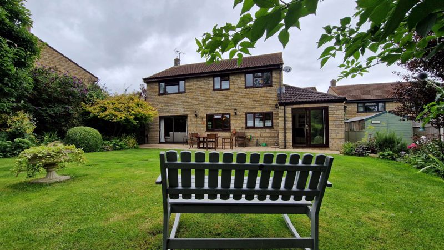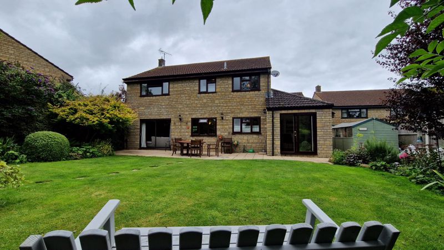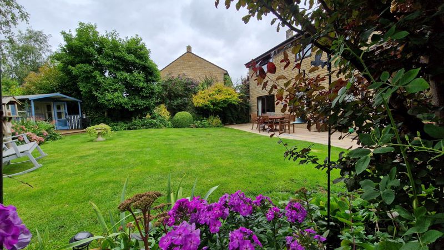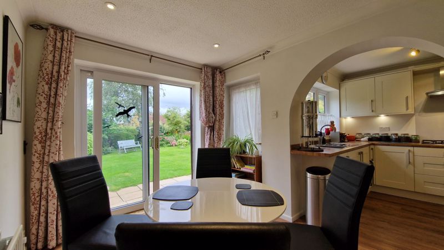Orchard Close, South Petherton £625,000
Please enter your starting address in the form input below.
Please refresh the page if trying an alternate address.
- Modern, Detached 4 Bedroom Home
- Private Parking and Double Width Garage
- Situated in a cul de sac position
- Mature and Private Garden
- Short Walk to Village Centre
- Gas Fired Central Heating
- Viewings by Appointment Only
Detached, 4 bedroom home with integrated double garage, separate utility space and principal bedroom with ensuite. Set over 2 floors and offering a mature setting in an established small community this fine home offers a great position at only a short walk to the centre of the village whilst benefitting from being situated just off North Street, making this one of the quietest locations in the surrounding area. VIEWINGS ARE STRICTLY BY ARRANGEMENT WITH THE AGENT. We ask that you respect the family's privacy.
Approach
Scenic Location: The approach road to the property winds up a slope, which can provide scenic views and a sense of elevation. Ample Parking: The front of the property has ample parking space for up to 4 vehicles, which is convenient for homeowners and guests. Direct Garage Access: The front drive not only offers parking space but also provides direct access to the double garage, making it easy to access and store vehicles or other belongings. Side Gate: A side gate on the left-hand side of the house allows access to the utility room and the garden. This is convenient for bringing items in and out of the house without going through the main entrance.
Ground Floor
Spacious Entrance: The front porch with a storm cover opens to a spacious entrance hall, providing an inviting entry point into the house. Open Living Spaces: The property features an open-plan living area, with the sitting room extending the full length of the house. This room is designed with a large front window and rear French doors, allowing for natural light and access to the garden. Dining Area: Adjacent to the sitting room is a dining area, creating a connected and open space for entertaining and family gatherings. Kitchen: The kitchen is designed in a staggered layout and includes a rear breakfast area with views of the rear garden. This setup can be appealing for those who enjoy cooking and dining with a garden view. Utility Room: The well-equipped utility room is accessible from the kitchen area, offering practicality and additional storage options. It also has a side door for external access and a personal door to the double-width garage.
First Floor
There are a total of 4 bedrooms on the upper floor, with 2 larger double bedrooms and the principal bedroom featuring an ensuite. This layout provides flexibility for various living arrangements. Family Bathroom: A spacious family bathroom is also located on the upper floor, providing convenience for the household.
Rear Garden
Mature and Private: The rear garden is a main feature of the property. It is mature and private, offering a tranquil environment for outdoor activities and relaxation. Outdoor Entertainment: The garden includes an initial patio area, perfect for outdoor dining or lounging. The well-maintained lawn is complemented by mature shrubbery, flowers, and fauna, enhancing its appeal. Summer House: A notable feature of the garden is the summer house, which has an electric connection. This space can serve multiple purposes, such as a home office, hobby room, or a cozy retreat. Privacy: The garden is not directly overlooked by any neighbours, providing a peaceful and private outdoor space for you to enjoy.
Additional Information
The original property was built in the 1980's. Mains Gas, Water and Drainage are connected. There is a Gas fire in the sitting room. The loft in the house itself is unused. The loft above the garage is boarded and has light. The garage has a remote controlled garage door and there is also an electric car charging point on the wall to the side of the garage.
Click to enlarge
| Name | Location | Type | Distance |
|---|---|---|---|
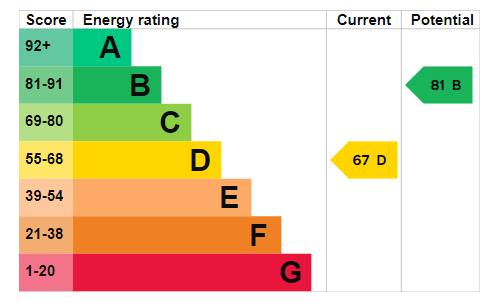
Request A Viewing
South Petherton TA13 5DX



















