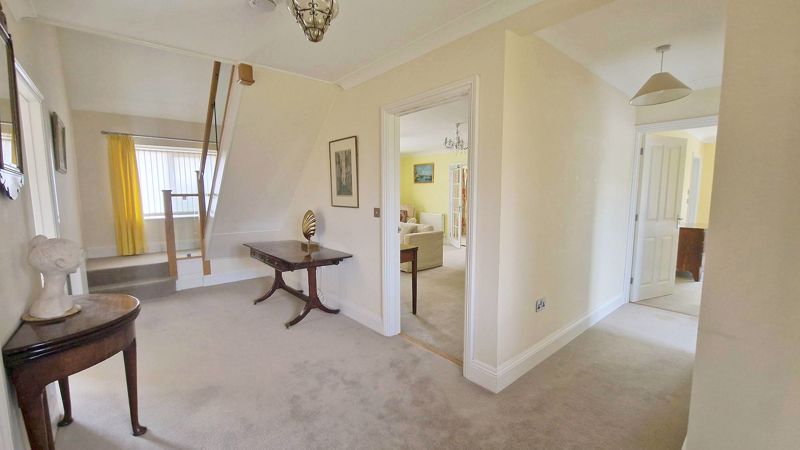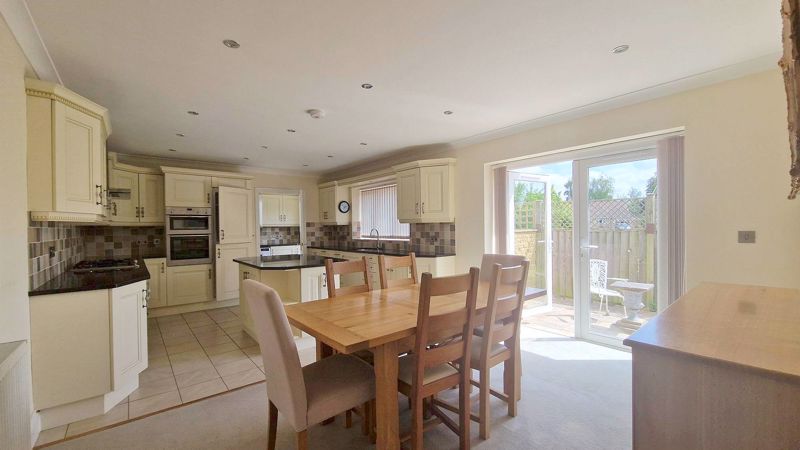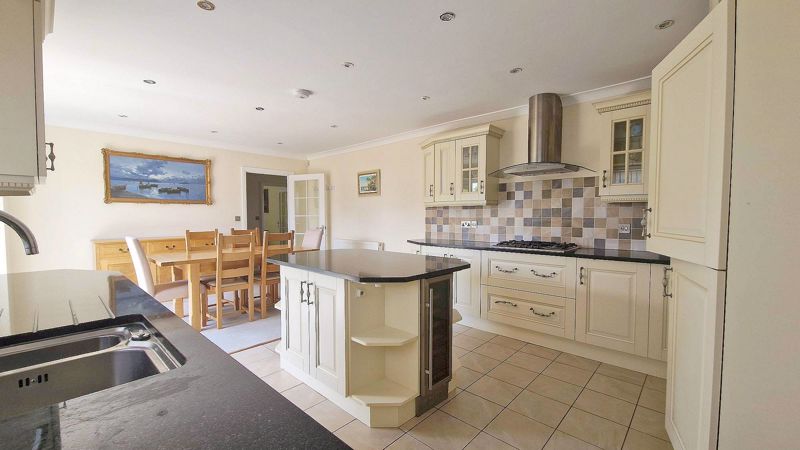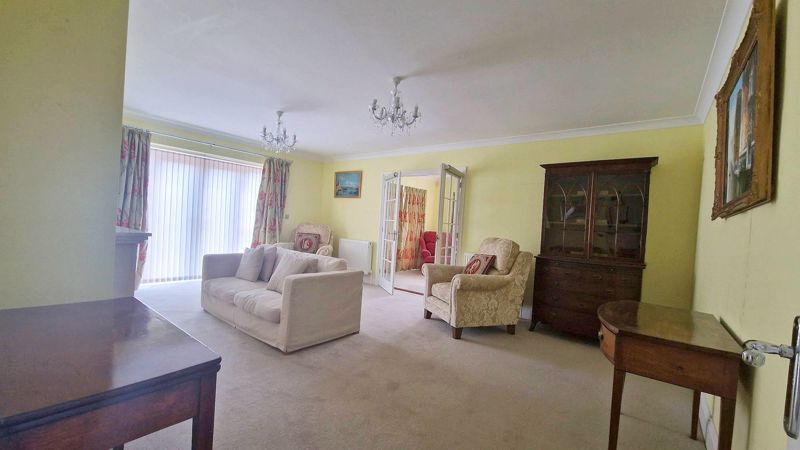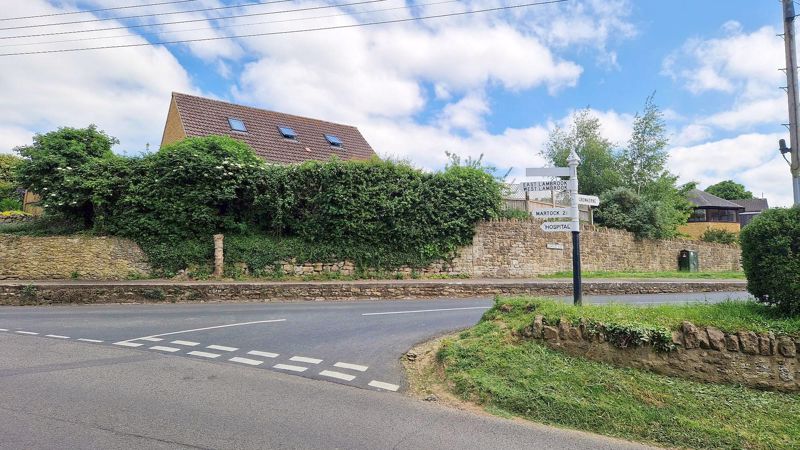off St. Michaels Gardens, South Petherton £650,000
Please enter your starting address in the form input below.
Please refresh the page if trying an alternate address.
- No Onward Chain
- Modern Build
- Low Energy Rating
- Private Gated Driveway and Parking
- Very Private Setting
- Gas Fired Central Heating
Originally built in 2009 this property is now offered with no onward chain. This modern and very spacious home is detached and accessed over a private, gated driveway and as such offers a unique location as it is both private, elevated and a short stroll into the centre of this immensely popular village. Featuring 3 garden areas a low Energy Rating of C, the property offers spacious rooms over two floors as well as the practicalities of a sizeable integrated garage and external areas with two garden sheds which includes a shrubbery garden and patio garden with a variety of potted plants, areas which offer all day sunshine along with absolute privacy from the 3 main external areas. We are available at your convenience to offer a viewing at short notice, so please, do not hesitate, this might be just the property you've been waiting for.
Approach
Accessed over a private tarmac drive off St. Michaels Gardens with a high front gate the driveway winds to the property where there is ample parking and turning space along with access to the extra wide integrated garage.
Entrance
Covered entrance to the main front door opening to the inner hall.
Kitchen/Diner
13' 0'' x 21' 5'' (3.97m x 6.54m)
A nice big spacious room with fully fitted kitchen, central island and dining area with a set of rear aspect double glazed French doors, large window and internal door opening to the separate utility area.
Utility
With a range of storage cupboard under worktop, sink, side aspect window, rear aspect door to external space and integral door to the garage.
Sitting Room
19' 7'' x 14' 8'' (5.97m x 4.47m)
A nice square room with feature fireplace, rear aspect French doors, internal french doors opening to the garden room.
Garden Room
10' 8'' x 9' 9'' (3.24m x 2.96m)
With rear and side aspect French doors, a room with practically all day sunshine and usable year round.
Home Office/4th Bedroom
11' 4'' x 12' 8'' (3.45m x 3.87m)
Situated on the ground floor with built in storage cupboard and front aspect window.
Bathroom
8' 6'' x 8' 2'' (2.58m x 2.5m)
Situated on the ground floor with front aspect window, bath, separate shower, tiled.
Main Bedroom
12' 0'' x 14' 1'' (3.67m x 4.28m)
Situated on the ground floor with side aspect window, double wardrobe and ensuite.
Main En-Suite
5' 6'' x 9' 4'' (1.67m x 2.84m)
Fully tiled with walk in shower and side aspect window.
Landing
With extra large doors opening to the Hot Press and providing access to;
Bedroom Two
15' 0'' x 21' 2'' (4.56m x 6.44m)
A very large room with 2 rear aspect vellux type windows, some restricted head height, storage space and it's own en-suite.
Bedroom Three
29' 0'' x 15' 0'' (8.83m x 4.56m)
With 3 side aspect vellux type windows, some restricted head height this is simply a huge room, ideal for family visits.
Garage
16' 8'' x 10' 11'' (5.08m x 3.33m)
With electric up and over door, integral door to the utility room, double glazed window to front, electric water and housing the Gas Boiler.
Parking
Tarmac driveway with space for several vehicles.
Garden Area Front
Laid to lawn with paved walkway and a range of mature shrubbery as well as two timber sheds.
Garden Area West
Set to the Western side of the house this features a lawned area, mature trees and borders, accessed over a paved walkway.
Patio Garden
Set on the Southern side of the house with paved areas, currently dressed with a range of potted plants.
Click to enlarge
| Name | Location | Type | Distance |
|---|---|---|---|
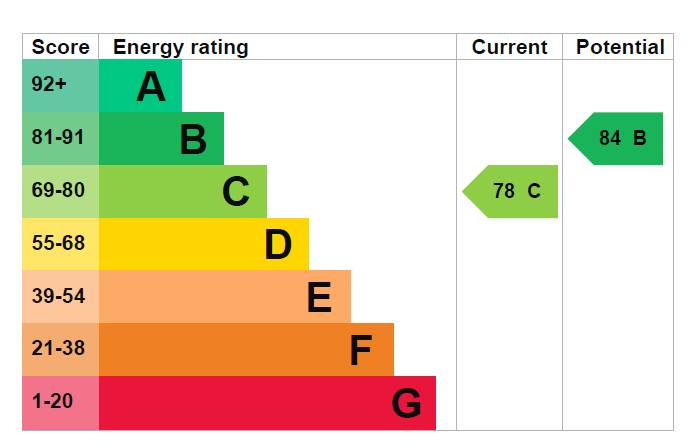
Request A Viewing
South Petherton TA13 5BD








